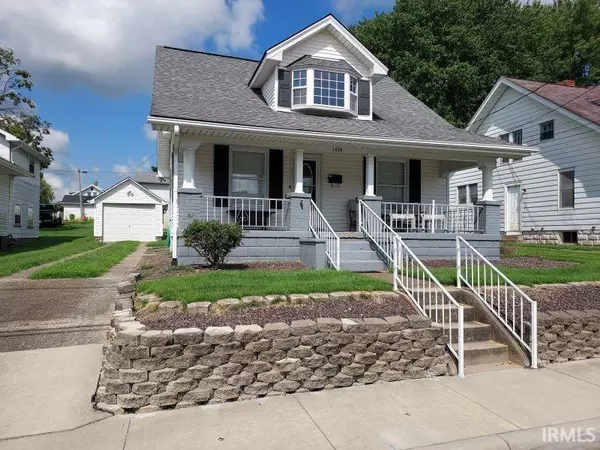For more information regarding the value of a property, please contact us for a free consultation.
1439 Mill Street Jasper, IN 47546
Want to know what your home might be worth? Contact us for a FREE valuation!

Our team is ready to help you sell your home for the highest possible price ASAP
Key Details
Sold Price $185,000
Property Type Single Family Home
Sub Type Site-Built Home
Listing Status Sold
Purchase Type For Sale
Square Footage 1,300 sqft
Subdivision Geier
MLS Listing ID 202531288
Sold Date 10/23/25
Style One and Half Story
Bedrooms 3
Full Baths 2
Abv Grd Liv Area 1,300
Total Fin. Sqft 1300
Year Built 1931
Annual Tax Amount $1,432
Tax Year 2025
Lot Size 7,405 Sqft
Property Sub-Type Site-Built Home
Property Description
Situated near downtown Jasper is this attractive 1 1/2 story home. Features included 2-3 bedrooms, 2 full bathrooms, a full unfinished basement, a 1 car detached garage and 2 car detached garage. You will notice a welcoming front porch as you approach the home as well as original hardwood floors and a fabulous updated kitchen with new cabinets, stone counter tops, tiled back splash, stainless steel appliances including a gas range, a built in microwave in the island, a dishwasher and refrigerator. There is also a spacious dining room that is open to the kitchen. There is a main floor bedroom with 2 additional bedrooms and full bathroom on level two. Additional updates include replacement windows with newer blinds, new water heater in 2024, and roof is 9 years old. A bonus is the spacious 1 car garage with a front entrance driveway and the 2 car detached garage with additional storage space as well as off street parking. Also included is the washer and dryer.
Location
State IN
County Dubois County
Area Dubois County
Direction Hwy 231 N. Turn East on 14th St. , Turn left on Mill St. Home is on the left.
Rooms
Basement Full Basement, Unfinished
Dining Room 12 x 9
Kitchen Main, 14 x 11
Interior
Heating Gas, Forced Air
Cooling Central Air
Flooring Hardwood Floors, Vinyl, Brick
Appliance Dishwasher, Microwave, Refrigerator, Washer, Window Treatments, Dryer-Electric, Kitchen Exhaust Hood, Range-Gas, Water Heater Gas, Window Treatment-Blinds
Laundry Basement
Exterior
Parking Features Detached
Garage Spaces 3.0
Amenities Available Attic Storage, Ceiling Fan(s), Closet(s) Walk-in, Countertops-Stone, Crown Molding, Disposal, Dryer Hook Up Electric, Eat-In Kitchen, Garage Door Opener, Kitchen Island, Landscaped, Porch Covered, Stand Up Shower, Tub/Shower Combination, Washer Hook-Up
Roof Type Asphalt,Shingle
Building
Lot Description Slope, Lake
Story 1.5
Foundation Full Basement, Unfinished
Sewer City
Water City
Architectural Style Traditional
Structure Type Aluminum
New Construction No
Schools
Elementary Schools Jasper
Middle Schools Greater Jasper Cons Schools
High Schools Greater Jasper Cons Schools
School District Greater Jasper Cons. Schools
Read Less

IDX information provided by the Indiana Regional MLS
Bought with Gavin Smoot • KELLER WILLIAMS CAPITAL REALTY
GET MORE INFORMATION




