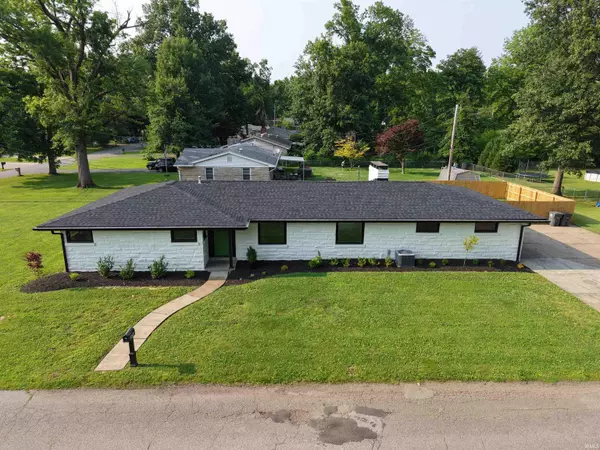For more information regarding the value of a property, please contact us for a free consultation.
6400 Jefferson Avenue Evansville, IN 47715
Want to know what your home might be worth? Contact us for a FREE valuation!

Our team is ready to help you sell your home for the highest possible price ASAP
Key Details
Sold Price $315,000
Property Type Single Family Home
Sub Type Site-Built Home
Listing Status Sold
Purchase Type For Sale
Square Footage 2,271 sqft
Subdivision Arcadian Acres
MLS Listing ID 202505397
Sold Date 10/23/25
Style One Story
Bedrooms 3
Full Baths 2
Abv Grd Liv Area 1,861
Total Fin. Sqft 2271
Year Built 1956
Annual Tax Amount $3,407
Tax Year 2024
Lot Size 0.370 Acres
Property Sub-Type Site-Built Home
Property Description
This beautifully remodeled 3-bedroom, 2-bathroom home is filled with natural light and offers an open floor plan that seamlessly blends comfort and style. Enjoy a cozy wood-burning fireplace in the living area, and a master suite with a private ensuite bathroom. The home features a completely updated interior, including a brand-new kitchen with stainless steel appliances, refreshed bathrooms, and new flooring and carpet throughout. The finished basement provides additional living space, while the 2.5-car attached garage offers ample parking. The large corner lot boasts fresh landscaping, a brand-new privacy fence, and a waterproofing system for peace of mind. Additional updates include a new roof, exterior and interior paint, and more, all completed in 2025. Located in a highly desirable neighborhood.
Location
State IN
County Vanderburgh County
Area Vanderburgh County
Direction East on Washington Ave; South Arcadian Highway; West on Jefferson Ave
Rooms
Family Room 30 x 14
Basement Finished
Dining Room 14 x 13
Kitchen Main, 18 x 10
Interior
Heating Conventional
Cooling Central Air
Fireplaces Number 1
Fireplaces Type Dining Rm, Family Rm
Appliance Dishwasher, Microwave, Refrigerator, Washer, Dryer-Electric, Oven-Electric, Sump Pump, Water Heater Electric
Laundry Lower
Exterior
Parking Features Attached
Garage Spaces 2.5
Amenities Available 1st Bdrm En Suite, Breakfast Bar, Ceiling Fan(s), Countertops-Solid Surf, Disposal, Eat-In Kitchen, Garage Door Opener, Home Warranty Included, Kitchen Island, Landscaped, Open Floor Plan, Storm Windows, Stand Up Shower, Sump Pump
Building
Lot Description Corner, 0-2.9999
Story 1
Foundation Finished
Sewer Public
Water Public
Architectural Style Contemporary, Ranch
Structure Type Brick,Stone
New Construction No
Schools
Elementary Schools Hebron
Middle Schools Plaza Park
High Schools William Henry Harrison
School District Evansville-Vanderburgh School Corp.
Others
Financing Cash,Conventional,FHA,VA
Read Less

IDX information provided by the Indiana Regional MLS
Bought with Deanne Naas • F.C. TUCKER EMGE
GET MORE INFORMATION




