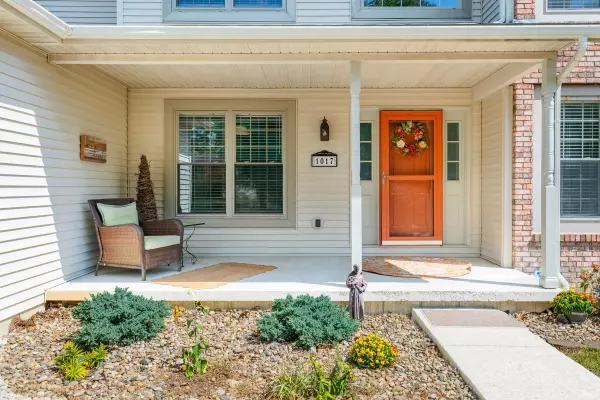For more information regarding the value of a property, please contact us for a free consultation.
1017 S Carleton Court Bloomington, IN 47401
Want to know what your home might be worth? Contact us for a FREE valuation!

Our team is ready to help you sell your home for the highest possible price ASAP
Key Details
Sold Price $379,000
Property Type Single Family Home
Sub Type Site-Built Home
Listing Status Sold
Purchase Type For Sale
Square Footage 2,156 sqft
Subdivision Gentry Estates
MLS Listing ID 202537033
Sold Date 10/22/25
Style Two Story
Bedrooms 4
Full Baths 2
Half Baths 1
HOA Fees $25/ann
Abv Grd Liv Area 2,156
Total Fin. Sqft 2156
Year Built 1996
Annual Tax Amount $3,882
Tax Year 2024
Lot Size 0.420 Acres
Property Sub-Type Site-Built Home
Property Description
Spacious 2-story home situated on a generous corner lot. This 4 bedrooms home offers the perfect combination of natural light, style, and comfort. Welcomed by a two-story foyer with bifurcated staircase and hardwood flooring. Bright, updated kitchen boasts solid surface countertops, sleek stainless steel appliances and a large breakfast bar. Open concept living continues from the kitchen to the large nook and family room with fireplace. Additional rooms on the main level include a formal dining room, den, half bath and laundry room with excellent storage. Upper level hosts 4 generous bedrooms, 2 full bathrooms, linen storage and abundant natural light. Primary suite features vaulted ceilings, a spacious walk-in closet and an en suite bathroom with jetted tub, twin sink vanities and a brand new tiled shower, with glass door. Versatile outdoor space includes a covered front porch, rear deck, privacy fenced yard, shed, all located steps away from the neighborhood pool.
Location
State IN
County Monroe County
Area Monroe County
Zoning Unknown
Direction State Road 446 south to Gentry Blvd. Right on Gentry and immediate right on to Carleton Ct. House is the first on the right, corner lot.
Rooms
Family Room 16 x 13
Basement Crawl
Dining Room 10 x 11
Kitchen Main, 10 x 10
Interior
Heating Gas
Cooling Central Air
Flooring Hardwood Floors, Carpet, Tile
Fireplaces Number 1
Fireplaces Type Living/Great Rm, Gas Log
Appliance Dishwasher, Microwave, Refrigerator, Washer, Dryer-Electric, Ice Maker, Range-Electric, Water Heater Gas, Window Treatment-Blinds, Basketball Goal
Laundry Main
Exterior
Exterior Feature Swimming Pool, Sidewalks
Parking Features Attached
Garage Spaces 2.0
Fence Privacy, Wood
Amenities Available 1st Bdrm En Suite, Attic Storage, Breakfast Bar, Ceiling-9+, Ceiling Fan(s), Ceilings-Vaulted, Closet(s) Walk-in, Countertops-Solid Surf, Deck Open, Detector-Smoke, Disposal, Foyer Entry, Garage Door Opener, Jet Tub, Landscaped, Open Floor Plan, Porch Covered, Storm Doors, Twin Sink Vanity, Stand Up Shower, Tub and Separate Shower, Tub/Shower Combination, Formal Dining Room, Main Floor Laundry
Roof Type Asphalt,Dimensional Shingles
Building
Lot Description Corner, Cul-De-Sac, Irregular, 0-2.9999
Story 2
Foundation Crawl
Sewer City
Water City
Architectural Style Traditional
Structure Type Brick,Vinyl
New Construction No
Schools
Elementary Schools Rogers/Binford
Middle Schools Tri-North
High Schools Bloomington North
School District Monroe County Community School Corp.
Others
Financing Cash,Conventional,FHA,VA
Read Less

IDX information provided by the Indiana Regional MLS
Bought with Cortney Walcott • Century 21 Scheetz - Bloomington
GET MORE INFORMATION




