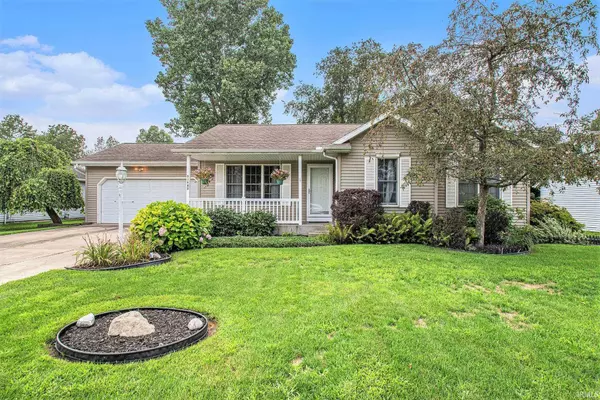For more information regarding the value of a property, please contact us for a free consultation.
53685 Sweetspire Trail Elkhart, IN 46514-9032
Want to know what your home might be worth? Contact us for a FREE valuation!

Our team is ready to help you sell your home for the highest possible price ASAP
Key Details
Sold Price $333,000
Property Type Single Family Home
Sub Type Site-Built Home
Listing Status Sold
Purchase Type For Sale
Square Footage 2,337 sqft
Subdivision Woodside Estates
MLS Listing ID 202531260
Sold Date 10/20/25
Style One Story
Bedrooms 3
Full Baths 3
Abv Grd Liv Area 1,230
Total Fin. Sqft 2337
Year Built 2000
Annual Tax Amount $2,486
Tax Year 2024
Lot Size 0.360 Acres
Property Sub-Type Site-Built Home
Property Description
OPEN HOUSE Aug 23 from 2-4pm!! Charming 1-Story in Woodside Estates! This well-maintained home offers 3 spacious bedrooms with a potential 4th in the finished lower level (no egress) and 3 full bathrooms, including remodeled main level baths. The lower level features a large entertainment area with full bar, composite flooring, and space for a game or family room. Enjoy new flooring and fresh paint throughout, plus an exterior deck with two awnings—one is new. The fully fenced backyard includes a wooden gazebo (with new roof), outdoor bar, built-in gas grill, irrigation system, and new hot tub—perfect for entertaining. Additional highlights: new water heater, new garbage disposal, two-car garage, two storage sheds, and partial updates to the home's roof, siding, and gutters. Comfort, updates, and great outdoor living—all in Woodside Estates!
Location
State IN
County Elkhart County
Area Elkhart County
Direction Monterose Park Dr, turn right onto Oak Leaf Dr S, turn left onto Sweetspire trail. House is on the left
Rooms
Basement Full Basement, Finished
Interior
Heating Gas, Forced Air
Cooling Central Air
Flooring Hardwood Floors, Tile
Fireplaces Number 1
Fireplaces Type Living/Great Rm, Electric
Appliance Dishwasher, Microwave, Refrigerator, Washer, Built-In Gas Grill, Dryer-Electric, Freezer, Kitchen Exhaust Hood, Oven-Gas, Range-Gas, Sump Pump, Water Heater Gas
Laundry Basement
Exterior
Parking Features Attached
Garage Spaces 2.0
Fence Full, Wood
Amenities Available Hot Tub/Spa, Bar, Deck Open, Dryer Hook Up Electric, Garage Door Opener, Irrigation System, Sump Pump
Roof Type Asphalt
Building
Lot Description Level
Story 1
Foundation Full Basement, Finished
Sewer Septic
Water City
Structure Type Aluminum,Vinyl
New Construction No
Schools
Elementary Schools Eastwood
Middle Schools North Side
High Schools Elkhart
School District Elkhart Community Schools
Read Less

IDX information provided by the Indiana Regional MLS
Bought with Robin Hegendorfer • Brick Built Real Estate
GET MORE INFORMATION




