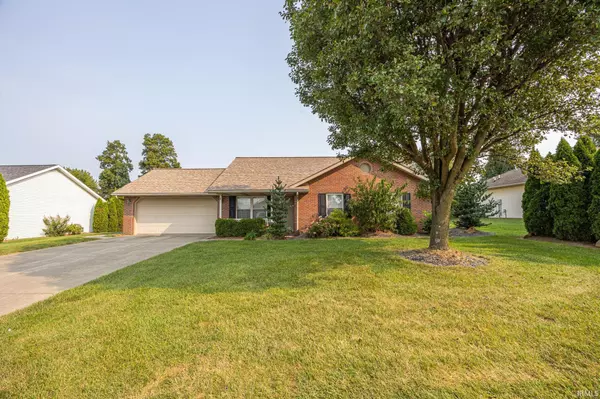For more information regarding the value of a property, please contact us for a free consultation.
660 Overbrook Drive Jasper, IN 47546
Want to know what your home might be worth? Contact us for a FREE valuation!

Our team is ready to help you sell your home for the highest possible price ASAP
Key Details
Sold Price $252,500
Property Type Single Family Home
Sub Type Site-Built Home
Listing Status Sold
Purchase Type For Sale
Square Footage 1,230 sqft
Subdivision Mill Creek Park
MLS Listing ID 202536089
Sold Date 10/17/25
Style One Story
Bedrooms 3
Full Baths 2
Abv Grd Liv Area 1,230
Total Fin. Sqft 1230
Year Built 2002
Annual Tax Amount $2,033
Tax Year 2025
Lot Size 10,018 Sqft
Property Sub-Type Site-Built Home
Property Description
Welcome home to 660 Overbrook Drive! This 3-bedroom, 2 full bathroom ranch style home offers 1,230 sq. ft. of comfortable living space located in Jasper's highly desirable north end of town. Step inside and you'll find a bright and inviting layout that feels both functional and cozy. The spacious living room flows easily into the eat-in kitchen, making it perfect for everyday living or entertaining. A dedicated laundry room adds convenience, while both bathrooms feature a shower/tub combination, providing flexibility for busy households! The primary suite offers a rare and thoughtful feature—an underground storm shelter discreetly located in the closet—providing safety and peace of mind when it matters most. This home has been thoughtfully updated, including a new roof installed just 2 months ago and a new vanity in the hallway bathroom. The attached garage has been improved with wall paneling throughout, giving it a clean, durable finish that makes it ideal for storage, hobbies, or a workshop. Outdoor living is just as enjoyable, with a fully fenced backyard offering privacy and space for children, pets, or weekend barbecues. The yard is currently being professionally maintained. Additional features include fiber optic internet, ensuring fast and reliable connectivity, and a convenient location near schools, shopping, and dining—everything you need is just minutes away. If you've been searching for a move-in ready home that blends updates, comfort, and peace of mind in a great location, this one checks all the boxes!
Location
State IN
County Dubois County
Area Dubois County
Zoning R2 Residential (Low Density)
Direction From Jasper, Head North on Newton St, Turn left onto W 36th St, Turn right onto Manor Dr, Turn left onto Overbrook Dr, The home is on your right
Rooms
Basement Slab
Interior
Heating Gas, Conventional, Forced Air
Cooling Central Air
Fireplaces Type None
Appliance Dishwasher, Microwave, Refrigerator, Washer, Window Treatments, Cooktop-Electric, Dryer-Electric, Kitchen Exhaust Hood, Oven-Electric, Range-Electric, Water Heater Gas, Window Treatment-Blinds, Window Treatment-Shutters
Laundry Main
Exterior
Exterior Feature None
Parking Features Attached
Garage Spaces 2.0
Fence Wood
Amenities Available 1st Bdrm En Suite, Attic Pull Down Stairs, Attic Storage, Breakfast Bar, Cable Ready, Ceiling Fan(s), Closet(s) Walk-in, Detector-Smoke, Disposal, Dryer Hook Up Electric, Eat-In Kitchen, Garage Door Opener, Landscaped, Patio Open, Porch Covered, Range/Oven Hook Up Elec, Storm Doors, Twin Sink Vanity, Tub/Shower Combination, Main Level Bedroom Suite, Main Floor Laundry, Washer Hook-Up
Roof Type Shingle
Building
Lot Description Irregular
Story 1
Foundation Slab
Sewer City
Water City
Architectural Style Ranch
Structure Type Brick
New Construction No
Schools
Elementary Schools Jasper
Middle Schools Greater Jasper Cons Schools
High Schools Greater Jasper Cons Schools
School District Greater Jasper Cons. Schools
Others
Financing Cash,Conventional,FHA,USDA,VA
Read Less

IDX information provided by the Indiana Regional MLS
Bought with Marissa Goodness • RE/MAX Local
GET MORE INFORMATION




