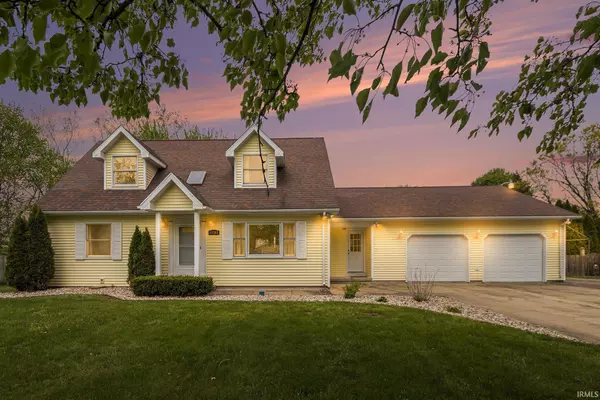For more information regarding the value of a property, please contact us for a free consultation.
52361 Bamford Drive South Bend, IN 46637
Want to know what your home might be worth? Contact us for a FREE valuation!

Our team is ready to help you sell your home for the highest possible price ASAP
Key Details
Sold Price $278,000
Property Type Single Family Home
Sub Type Site-Built Home
Listing Status Sold
Purchase Type For Sale
Square Footage 2,384 sqft
Subdivision Arlington Heights
MLS Listing ID 202516897
Sold Date 10/14/25
Style One and Half Story
Bedrooms 3
Full Baths 2
Half Baths 1
Abv Grd Liv Area 2,384
Total Fin. Sqft 2384
Year Built 1986
Annual Tax Amount $2,458
Tax Year 2023
Lot Size 0.449 Acres
Property Sub-Type Site-Built Home
Property Description
***Price Improvement*** Come take a look at your new 3 bed 2 1/2 bath home. Just awaiting you as new owners, this home has an expansive semi-open floor plan. Main floor boasts formal living room, open kitchen w/ dining room, family room boasts brand new LVP flooring with fireplace along with a treat of a primary suite! Main floor laundry and powder room rounds out the main level with the upstairs having 2 roomy bedrooms with another full bath. Don't want a basement? Perfect! This home has a 4ft crawlspace for all that holiday storage that extends the length of the home. The garage is car collectors/entertainers dreams with 2 oversized parking spots perfect for extra storage! Carport and shed sits on side of the garage to house more toys. Backyard hosts a brand new nice sized deck and yard space to hang out and enjoy those summers months! Tons of updates recently done so don't waste time, check this beautiful home out today!!
Location
State IN
County St. Joseph County
Area St. Joseph County
Direction North on Ironwood Rd/L on Chipstead/1st L to stay on Chipstead/Chipstead becomes Bamford/52361 BAMFORD DR is on the left
Rooms
Family Room 23 x 16
Basement Crawl
Dining Room 16 x 12
Kitchen Main, 12 x 12
Interior
Heating Forced Air
Cooling Central Air
Fireplaces Number 1
Fireplaces Type Family Rm
Appliance Dishwasher, Microwave, Refrigerator, Washer, Dryer-Gas, Range-Gas
Laundry Main
Exterior
Parking Features Attached
Garage Spaces 2.0
Building
Lot Description Level
Story 1.5
Foundation Crawl
Sewer Septic
Water Well
Architectural Style Cape Cod
Structure Type Vinyl
New Construction No
Schools
Elementary Schools Darden Primary Center
Middle Schools Clay
High Schools Adams
School District South Bend Community School Corp.
Others
Financing Cash,Conventional,FHA,VA
Read Less

IDX information provided by the Indiana Regional MLS
Bought with Leo Reyes • Berkshire Hathaway HomeServices Goshen
GET MORE INFORMATION




