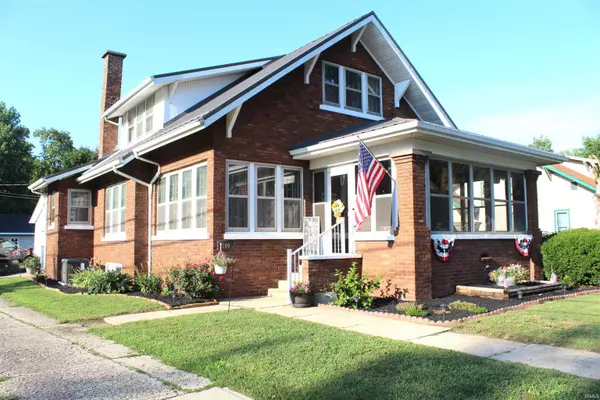For more information regarding the value of a property, please contact us for a free consultation.
106 E Walnut Street Akron, IN 46910
Want to know what your home might be worth? Contact us for a FREE valuation!

Our team is ready to help you sell your home for the highest possible price ASAP
Key Details
Sold Price $200,000
Property Type Single Family Home
Sub Type Site-Built Home
Listing Status Sold
Purchase Type For Sale
Square Footage 2,420 sqft
MLS Listing ID 202529826
Sold Date 10/03/25
Style One and Half Story
Bedrooms 4
Full Baths 2
Abv Grd Liv Area 2,244
Total Fin. Sqft 2420
Year Built 1910
Annual Tax Amount $1,289
Tax Year 2025
Lot Size 8,712 Sqft
Property Sub-Type Site-Built Home
Property Description
Welcome to this well maintained 4-bedroom, 2-bath home offering over 2,200 sq ft of comfortable living space in the heart of Akron. Just a short walk from the town square, grocery store, park, school, dog park, and frisbee golf course—this home places you right in the center of small-town convenience. Akron is a great choice for those that prefer small town living. Enjoy the generous living room, a formal dining area perfect for gatherings, and a beautiful kitchen complete with stainless steel appliances and custom cabinetry. Relax in the inviting enclosed front porch or host guests on the back patio. With newly updated landscaping, a soaker tub for winding down, 2-car garage, new AC (2023), and fresh vinyl fencing (2025), this home is a must-see!
Location
State IN
County Fulton County
Area Fulton County
Direction State Road 19 to Walnut Street. Go East on Walnut Street to home.
Rooms
Basement Partial Basement, Partially Finished
Dining Room 14 x 11
Kitchen Main, 16 x 11
Interior
Heating Gas, Forced Air
Cooling Central Air
Flooring Hardwood Floors, Vinyl
Appliance Dishwasher, Microwave, Refrigerator, Washer, Window Treatments, Dryer-Electric, Range-Electric, Window Treatment-Blinds
Laundry Lower
Exterior
Parking Features Detached
Garage Spaces 2.0
Fence Vinyl
Amenities Available Built-In Bookcase, Ceiling-9+, Deck Open, Garage Door Opener, Landscaped, Porch Enclosed, Stand Up Shower, Tub and Separate Shower, Formal Dining Room, Custom Cabinetry
Roof Type Metal
Building
Lot Description Level, 0-2.9999
Story 1.5
Foundation Partial Basement, Partially Finished
Sewer City
Water City
Architectural Style Craftsman
Structure Type Brick
New Construction No
Schools
Elementary Schools Akron
Middle Schools Tippe Valley
High Schools Tippe Valley
School District Tippecanoe Valley
Others
Financing Cash,Conventional,FHA,USDA,VA
Read Less

IDX information provided by the Indiana Regional MLS
Bought with Susan Hoffman • RE/MAX Results
GET MORE INFORMATION




