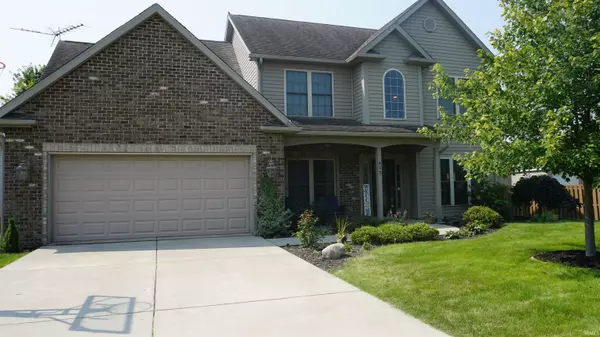For more information regarding the value of a property, please contact us for a free consultation.
415 Sinclair Drive West Lafayette, IN 47906
Want to know what your home might be worth? Contact us for a FREE valuation!

Our team is ready to help you sell your home for the highest possible price ASAP
Key Details
Sold Price $405,000
Property Type Single Family Home
Sub Type Site-Built Home
Listing Status Sold
Purchase Type For Sale
Square Footage 2,754 sqft
Subdivision Harrison Highlands
MLS Listing ID 202529667
Sold Date 09/22/25
Style Two Story
Bedrooms 5
Full Baths 3
HOA Fees $37/ann
Abv Grd Liv Area 2,754
Total Fin. Sqft 2754
Year Built 2010
Annual Tax Amount $2,702
Tax Year 2025
Lot Size 8,712 Sqft
Property Sub-Type Site-Built Home
Property Description
Welcome to this stunning, move-in ready 5-bedroom, 3-bath home in the highly desirable Harrison Highlands neighborhood! With over 2,600 sq ft of beautifully updated living space, every room has been thoughtfully enhanced by the current owner. A charming front porch and tiled foyer set the tone as you enter. The main level features new LVP flooring, a formal living room or home office, a stylish dining room with a shiplap accent wall, and a spacious family room with a gas log fireplace that flows seamlessly into the completely remodeled kitchen—boasting new cabinetry, tile backsplash, stainless steel appliances, and a large island. A cozy breakfast nook opens to a wonderful outdoor living space with a covered patio, playset, and storage shed. The main floor also includes a bedroom and full bath, laundry room with new cabinetry and an extra storage closet, and an adorable hidden “Harry Potter” space under the stairs—perfect for kids or pets! Upstairs, you'll find the spacious owner's suite with vaulted ceiling, plant shelf with crown molding, walk-in closet with custom built-ins, jetted tub, separate shower, and dual vanity. The secondary bedrooms are full of personality, including a charming music nook and a custom-designed room with built-in bed, dual closets, bookshelves, a desk, and even a rock climbing wall! The shared upstairs bath features a double sink with the toilet and tub/shower in a private separate space. This home is packed with updates, character, and functionality—don't miss your chance to make it yours.
Location
State IN
County Tippecanoe County
Area Tippecanoe County
Direction GPS Friendly
Rooms
Family Room 16 x 13
Basement Slab, None
Dining Room 11 x 11
Kitchen Main, 16 x 20
Interior
Heating Gas, Forced Air
Cooling Central Air
Flooring Carpet, Tile, Vinyl
Fireplaces Number 1
Fireplaces Type Living/Great Rm, Gas Log
Appliance Dishwasher, Microwave, Refrigerator, Range-Gas, Trash Compactor, Water Heater Gas, Water Softener-Owned, Window Treatment-Blinds
Laundry Main
Exterior
Parking Features Attached
Garage Spaces 2.0
Fence None
Amenities Available Attic Storage, Breakfast Bar, Cable Ready, Ceiling-9+, Ceiling Fan(s), Ceilings-Vaulted, Closet(s) Walk-in, Countertops-Solid Surf, Countertops-Stone, Detector-Smoke, Disposal, Dryer Hook Up Electric, Eat-In Kitchen, Foyer Entry, Garage Door Opener, Jet/Garden Tub, Irrigation System, Kitchen Island, Landscaped, Patio Covered, Porch Covered, Range/Oven Hk Up Gas/Elec, Storm Doors, Twin Sink Vanity, Stand Up Shower, Tub and Separate Shower, Tub/Shower Combination, Main Level Bedroom Suite, Formal Dining Room, Main Floor Laundry, Custom Cabinetry
Building
Lot Description Level, 0-2.9999
Story 2
Foundation Slab, None
Sewer City
Water City
Architectural Style Traditional
Structure Type Brick,Vinyl
New Construction No
Schools
Elementary Schools Burnett Creek
Middle Schools Battle Ground
High Schools William Henry Harrison
School District Tippecanoe School Corp.
Others
Financing Cash,Conventional,FHA,VA
Read Less

IDX information provided by the Indiana Regional MLS
Bought with Christopher Peterson • Majestic Properties Inc.
GET MORE INFORMATION




