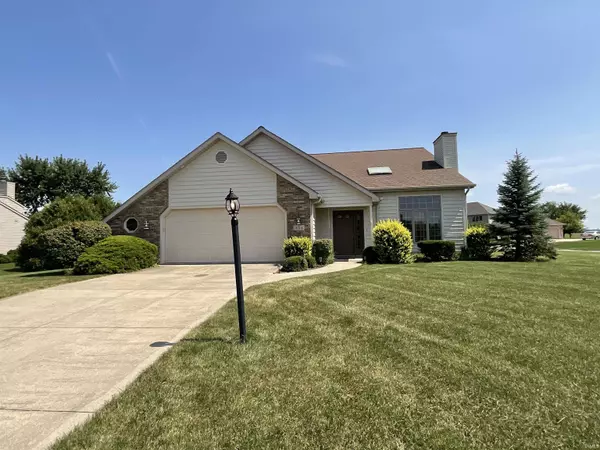For more information regarding the value of a property, please contact us for a free consultation.
404 Ridge Court Ossian, IN 46777
Want to know what your home might be worth? Contact us for a FREE valuation!

Our team is ready to help you sell your home for the highest possible price ASAP
Key Details
Sold Price $280,000
Property Type Single Family Home
Sub Type Site-Built Home
Listing Status Sold
Purchase Type For Sale
Square Footage 2,133 sqft
Subdivision Brook Ridge / Brookridge
MLS Listing ID 202521783
Sold Date 09/12/25
Style Two Story
Bedrooms 4
Full Baths 2
Half Baths 1
HOA Fees $14/ann
Abv Grd Liv Area 2,133
Total Fin. Sqft 2133
Year Built 1997
Annual Tax Amount $1,908
Lot Size 0.260 Acres
Property Sub-Type Site-Built Home
Property Description
Multiple Offers! Please have all offers in by 5pm, 8/12/2025. PRICE IMPROVEMENT AND UPDATES! Spacious 4-bedroom, 2.5-bath home located on a quiet corner lot in a desirable neighborhood. The primary suite is conveniently located on the main floor and features a fully renovated en-suite bath (2024) with new flooring, a walk-in tile shower, new toilet and a Grabill vanity. New paint in living room and hallway upstairs. Front door has been freshly painted and new carpet in the primary bedroom. The kitchen was remodeled in 2020 and includes quartz countertops, an enlarged island, sliding drawers in the cabinets and premium KitchenAid appliances. A bright, open living room filled with natural light flows into the dining area and kitchen.Enjoy year-round relaxation in the sunroom with the hot tub that stays with the home or unwind in the private backyard, perfect for outdoor gatherings or quiet evenings.Additional highlights include open-concept living spaces, and a well-maintained corner lot. Conveniently located near the park, elementary school and shopping. This home offers the ideal combination of comfort, style, and function.
Location
State IN
County Wells County
Area Wells County
Direction St. Rd. 1 to Brook Ridge E on Crestview Dr. right on Diane Dr left on Ridge Ct.
Rooms
Basement Slab
Dining Room 13 x 10
Kitchen Main, 16 x 13
Interior
Heating Gas, Forced Air
Cooling Central Air
Flooring Carpet, Tile, Vinyl
Fireplaces Number 1
Fireplaces Type Living/Great Rm
Appliance Dishwasher, Refrigerator, Washer, Dryer-Electric, Range-Gas, Water Heater Gas, Water Softener-Owned
Laundry Main, 7 x 5
Exterior
Parking Features Attached
Garage Spaces 2.0
Fence None
Amenities Available Hot Tub/Spa, 1st Bdrm En Suite, Closet(s) Walk-in, Dryer Hook Up Electric, Garage Door Opener, Patio Open, Porch Covered, Range/Oven Hook Up Gas, Stand Up Shower, Tub/Shower Combination, Main Level Bedroom Suite, Main Floor Laundry, Washer Hook-Up
Roof Type Shingle
Building
Lot Description Corner
Story 2
Foundation Slab
Sewer City
Water City
Architectural Style Traditional
Structure Type Brick,Vinyl
New Construction No
Schools
Elementary Schools Ossian
Middle Schools Norwell
High Schools Norwell
School District Northern Wells Community
Others
Financing Cash,Conventional,FHA,USDA
Read Less

IDX information provided by the Indiana Regional MLS
Bought with Staci Beverly • ERA Crossroads
GET MORE INFORMATION




