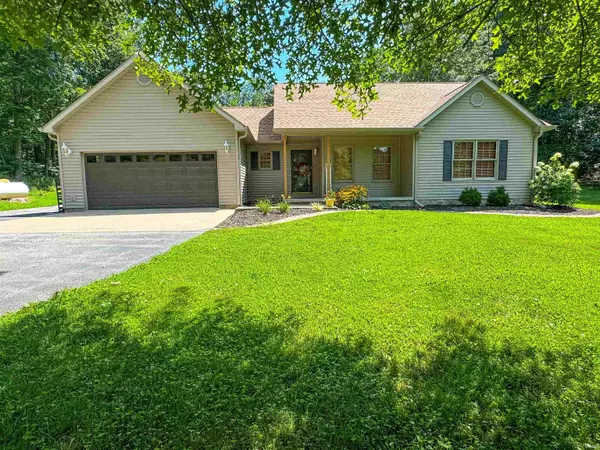For more information regarding the value of a property, please contact us for a free consultation.
512 Thompson Lane Mitchell, IN 47446
Want to know what your home might be worth? Contact us for a FREE valuation!

Our team is ready to help you sell your home for the highest possible price ASAP
Key Details
Sold Price $325,000
Property Type Single Family Home
Sub Type Site-Built Home
Listing Status Sold
Purchase Type For Sale
Square Footage 1,656 sqft
MLS Listing ID 202531438
Sold Date 09/04/25
Style One Story
Bedrooms 3
Full Baths 2
Abv Grd Liv Area 1,656
Total Fin. Sqft 1656
Year Built 2001
Annual Tax Amount $1,226
Tax Year 2025
Lot Size 2.000 Acres
Property Sub-Type Site-Built Home
Property Description
Tucked away in a peaceful setting, this charming 3-bedroom, 2-bath ranch blends comfort, space, and style. Sitting on 2 beautiful acres part open, part wood. It offers the perfect mix of nature and convenience. Step inside to find hardwood floors flowing throughout, a thoughtful split master layout for privacy, and warm natural light in every room. The spacious kitchen and inviting living area make it ideal for both quiet evenings and lively gatherings. Outside, you'll appreciate the attached 2-car garage, plus a 24x30 detached garage for all your hobbies, projects, or extra storage. A sturdy 10x10 shed on a concrete pad keeps tools and equipment organized. Whether you're sipping coffee on the porch, tinkering in the workshop, or strolling under the shade trees, this property is ready to become your retreat from the everyday. It's more than a house, it's the place you'll want to call home.
Location
State IN
County Lawrence County
Area Lawrence County
Direction GPS Friendly
Rooms
Basement Crawl
Kitchen Main, 19 x 12
Interior
Heating Propane, Propane Tank Owned
Cooling Central Air
Flooring Hardwood Floors, Carpet, Ceramic Tile
Appliance Dishwasher, Microwave, Refrigerator, Washer, Dryer-Electric, Oven-Electric, Range-Electric, Water Heater Electric, Water Softener-Owned, Window Treatment-Blinds
Laundry Main, 5 x 5
Exterior
Parking Features Attached
Garage Spaces 2.0
Amenities Available Ceilings-Vaulted, Closet(s) Walk-in, Deck Covered, Detector-Smoke, Eat-In Kitchen, Foyer Entry, Garage Door Opener, Garden Tub, Home Warranty Included, Landscaped, Open Floor Plan, Patio Covered, Range/Oven Hook Up Elec, Split Br Floor Plan, Storm Doors, Stand Up Shower, Tub and Separate Shower, Main Level Bedroom Suite, Main Floor Laundry, Washer Hook-Up
Roof Type Shingle
Building
Lot Description Partially Wooded, 0-2.9999
Story 1
Foundation Crawl
Sewer Septic
Water Public
Architectural Style Ranch
Structure Type Brick,Vinyl
New Construction No
Schools
Elementary Schools Burris/Hatfield
Middle Schools Mitchell
High Schools Mitchell
School District Mitchell Community Schools
Others
Financing Cash,Conventional,FHA,USDA,VA
Read Less

IDX information provided by the Indiana Regional MLS
Bought with Pilar Taylor • The Indiana Team LLC
GET MORE INFORMATION




