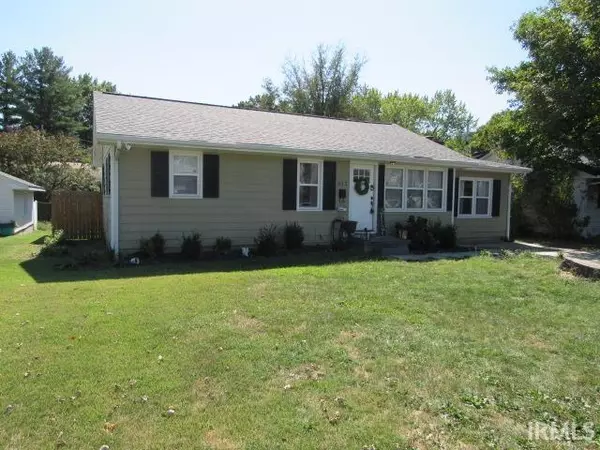For more information regarding the value of a property, please contact us for a free consultation.
312 Emmick Street Mount Vernon, IN 47620
Want to know what your home might be worth? Contact us for a FREE valuation!

Our team is ready to help you sell your home for the highest possible price ASAP
Key Details
Sold Price $153,000
Property Type Single Family Home
Sub Type Site-Built Home
Listing Status Sold
Purchase Type For Sale
Square Footage 1,104 sqft
MLS Listing ID 202528338
Sold Date 08/26/25
Style One Story
Bedrooms 3
Full Baths 1
Abv Grd Liv Area 1,104
Total Fin. Sqft 1104
Year Built 1957
Annual Tax Amount $924
Tax Year 2025
Lot Size 5,366 Sqft
Property Sub-Type Site-Built Home
Property Description
Wonderfully updated home inside and out! Some of the recent updates include: new plumbing 2025, yard barn 2025, roof 2020, kitchen counters, cabinets, back splash and appliances, bathroom with tiled, walk-in shower, new laminate flooring, replacement windows, furnace 2016, air conditioner 2013. This home has a nice layout with a living room and family room. There is a spacious backyard with a newer wooden privacy fence. There is a cellar type basement with an exterior entrance for a workshop area. A large portion of the attic has flooring for extra storage space. Includes: Refrigerator, range/oven, dishwasher, microwave, TV mount in bedroom, and yard barn. Excludes: Washer, dryer, all window treatments, mounted TV in bedroom, light fixture in nursery, Ring doorbell and 2 solar cameras.
Location
State IN
County Posey County
Area Posey County
Direction West on Lincoln from Main, North on Jefferson, West on Emmick
Rooms
Family Room 18 x 11
Basement Cellar, Outside Entrance
Kitchen Main, 11 x 10
Interior
Heating Gas
Cooling Central Air
Flooring Laminate, Tile
Appliance Dishwasher, Microwave, Refrigerator, Oven-Gas, Range-Gas, Sump Pump, Water Heater Electric
Laundry Main
Exterior
Fence Privacy, Wood
Amenities Available Attic Pull Down Stairs, Countertops-Laminate, Dryer Hook Up Electric
Roof Type Dimensional Shingles
Building
Lot Description Level
Story 1
Foundation Cellar, Outside Entrance
Sewer City
Water City
Structure Type Aluminum
New Construction No
Schools
Elementary Schools West
Middle Schools Mount Vernon
High Schools Mount Vernon
School District Msd Of Mount Vernon
Others
Financing Cash,Conventional,FHA,USDA,VA
Read Less

IDX information provided by the Indiana Regional MLS
Bought with Angela Simpkins • ERA FIRST ADVANTAGE REALTY, INC



