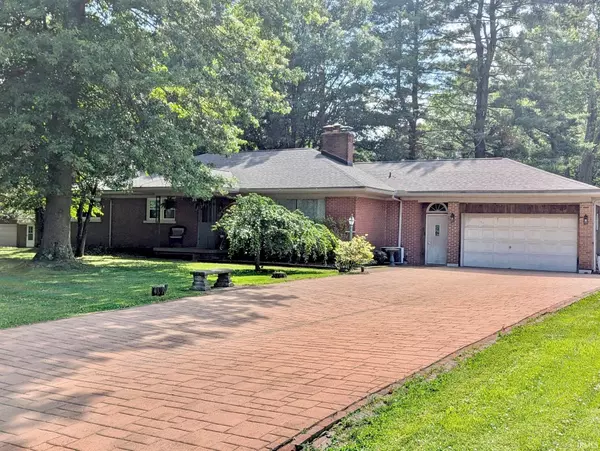For more information regarding the value of a property, please contact us for a free consultation.
2020 N Red Bank Road Evansville, IN 47720
Want to know what your home might be worth? Contact us for a FREE valuation!

Our team is ready to help you sell your home for the highest possible price ASAP
Key Details
Sold Price $330,000
Property Type Single Family Home
Sub Type Site-Built Home
Listing Status Sold
Purchase Type For Sale
Square Footage 2,366 sqft
MLS Listing ID 202524183
Sold Date 08/12/25
Style One Story
Bedrooms 3
Full Baths 1
Half Baths 1
Abv Grd Liv Area 2,006
Total Fin. Sqft 2366
Year Built 1952
Annual Tax Amount $1,601
Tax Year 2025
Lot Size 1.600 Acres
Property Sub-Type Site-Built Home
Property Description
Hurry! Absolutely stunning West side ranch in close proximity to restaurants, shopping, and city conveniences, all while enjoying a peaceful, country-like setting! This meticulously maintained 3-bedroom, 1.5-bath ranch-style home offers a great blend of privacy, functionality, and room to grow, serenely set on a spacious 1.6-acre lot with mature trees, garden areas, and plenty of space to enjoy the outdoors. Inside, you'll find a beautifully updated eat-in kitchen, complete with Fehrenbacher custom cabinetry, Corian countertops, and new Whirlpool stainless steel appliances. The adjacent living room is warm and inviting, featuring a functioning log fireplace with a stove insert. The main floor also boasts three generously sized bedrooms, a dining room, a full and half bathroom including a additional shower in the basement, and a recently finished sunroom overlooking the back patio and scenic backyard. The downstairs adds over 1,000 additional square feet of flexible living space. With a second log fireplace, this area is ideal for a family room, guest suite, office, or home gym. The 4-car attached tandem garage features two overhead doors (front and back) and a dedicated heating system, perfect for storage, workshop use, or car enthusiasts. Three additional outbuildings are included with the property which are ideal for gardening, small animals, or extra storage. This is a rare west side gem so don't miss your chance to make this magnificent house your new home! Recent Updates Include: Hardwood floors throughout, Full bathroom remodel, Speed Queen washer and dryer (2021), New roof (2023), Finished sunroom (2023), New windows (2024), Whirlpool stainless, kitchen appliances (2024), New water heater (2025)
Location
State IN
County Vanderburgh County
Area Vanderburgh County
Direction West on the Lloyd Expressway Right on N. Red Bank to home on left. Between Upper Mt. Vernon and Harmony Way
Rooms
Family Room 24 x 15
Basement Full Basement, Unfinished
Dining Room 13 x 11
Kitchen Main, 17 x 11
Interior
Heating Radiant
Cooling Central Air
Flooring Hardwood Floors, Laminate, Tile
Fireplaces Number 2
Fireplaces Type Living/Great Rm, Gas Log, Basement, Two
Appliance Dishwasher, Microwave, Refrigerator, Washer, Window Treatments, Dryer-Electric, Water Heater Electric
Laundry Basement
Exterior
Parking Features Attached
Garage Spaces 2.5
Amenities Available Attic Pull Down Stairs, Attic Storage, Built-in Desk, Ceiling Fan(s), Detector-Smoke, Eat-In Kitchen, Home Warranty Included, Landscaped, Patio Open, Utility Sink, Tub/Shower Combination, Main Level Bedroom Suite, Formal Dining Room
Roof Type Dimensional Shingles
Building
Lot Description Level
Story 1
Foundation Full Basement, Unfinished
Sewer Septic
Water Public
Architectural Style Ranch
Structure Type Brick
New Construction No
Schools
Elementary Schools West Terrace
Middle Schools Perry Heights
High Schools Francis Joseph Reitz
School District Evansville-Vanderburgh School Corp.
Others
Financing Cash,Conventional
Read Less

IDX information provided by the Indiana Regional MLS
Bought with Alexis Acton • Key Associates Signature Realty



