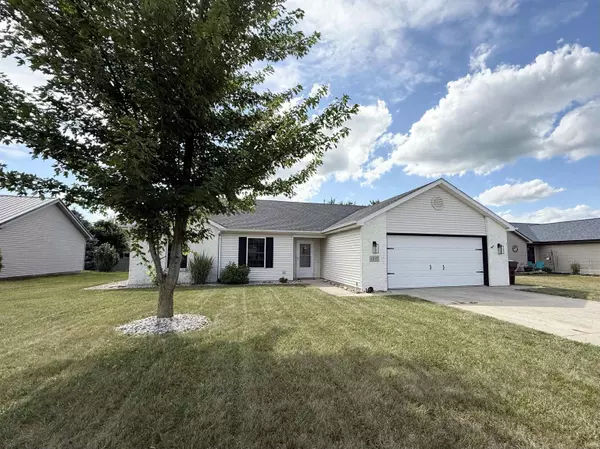For more information regarding the value of a property, please contact us for a free consultation.
1217 Virginia Lane Auburn, IN 46706
Want to know what your home might be worth? Contact us for a FREE valuation!

Our team is ready to help you sell your home for the highest possible price ASAP
Key Details
Sold Price $231,000
Property Type Single Family Home
Sub Type Site-Built Home
Listing Status Sold
Purchase Type For Sale
Square Footage 1,283 sqft
Subdivision Pheasant Run
MLS Listing ID 202527185
Sold Date 08/11/25
Style One Story
Bedrooms 3
Full Baths 2
Abv Grd Liv Area 1,283
Total Fin. Sqft 1283
Year Built 1998
Annual Tax Amount $1,445
Tax Year 2025
Lot Size 9,060 Sqft
Property Sub-Type Site-Built Home
Property Description
Welcome to 1217 Virginia Lane — a well-maintained 3-bedroom, 2-bath ranch offering thoughtful updates and a functional layout. Enjoy a spacious living room, updated countertops, new lighting throughout the home, and a 4 year old roof. The fully enclosed backyard features a 6-foot privacy fence, perfect for outdoor enjoyment or quiet relaxation. Situated in a peaceful neighborhood with easy access to I-69, Parkview DeKalb, and a wide selection of grocery stores and restaurants, this property offers both comfort and convenience. A solid blend of style and location — move-in ready and easy to maintain. Schedule your showing today, this home won't last long!!!
Location
State IN
County Dekalb County
Area Dekalb County
Direction 7th St to Wesley Road to Portage Pass to Virginia Lane to house.
Rooms
Basement None
Dining Room 10 x 9
Kitchen Main, 10 x 9
Interior
Heating Forced Air
Cooling Central Air
Flooring Laminate
Appliance Dishwasher, Microwave, Refrigerator, Washer, Cooktop-Gas, Dryer-Gas, Oven-Gas, Water Heater Gas
Laundry Main
Exterior
Parking Features Attached
Garage Spaces 2.0
Fence Privacy, Wood
Amenities Available Attic Storage, Ceiling-Cathedral, Ceiling Fan(s), Ceilings-Vaulted, Closet(s) Walk-in, Countertops-Laminate, Garage Door Opener, Tub/Shower Combination, Main Level Bedroom Suite, Main Floor Laundry, Garage Utilities
Roof Type Shingle
Building
Lot Description Level
Story 1
Foundation None
Sewer City
Water City
Architectural Style Ranch
Structure Type Vinyl
New Construction No
Schools
Elementary Schools Mckenney-Harrison
Middle Schools Dekalb
High Schools Dekalb
School District Dekalb Central United
Others
Financing Cash,Conventional,FHA
Read Less

IDX information provided by the Indiana Regional MLS
Bought with John Kruse • Kruse Bros. Real Estate



