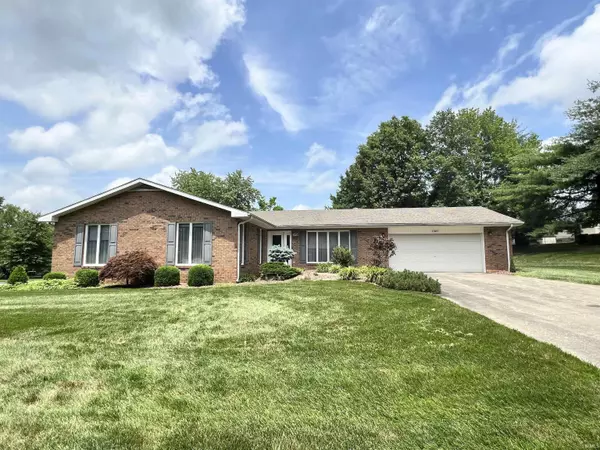For more information regarding the value of a property, please contact us for a free consultation.
1140 Carlisle Drive Jasper, IN 47546
Want to know what your home might be worth? Contact us for a FREE valuation!

Our team is ready to help you sell your home for the highest possible price ASAP
Key Details
Sold Price $250,000
Property Type Single Family Home
Sub Type Site-Built Home
Listing Status Sold
Purchase Type For Sale
Square Footage 1,764 sqft
MLS Listing ID 202523879
Sold Date 07/31/25
Style One Story
Bedrooms 3
Full Baths 2
Half Baths 1
Abv Grd Liv Area 1,764
Total Fin. Sqft 1764
Year Built 1979
Annual Tax Amount $1,742
Tax Year 2025
Lot Size 0.450 Acres
Property Sub-Type Site-Built Home
Property Description
Welcome home to this well-maintained 3 bedroom, 2.5 bath brick home, ideally situated on a spacious corner lot in a quiet, established neighborhood. With thoughtful design and timeless appeal, this home is perfect for families or anyone seeking a peaceful retreat near all essential amenities. The inviting interior features a bright and airy family room with a stunning skylight that fills the space with natural light, perfect for relaxing or entertaining. The spacious primary suite offers a private bath and plenty of closet space, while two additional bedrooms provide flexibility for guests, or a home office. Enjoy the convenience of a 2 car attached garage, a functional layout, and easy access to all amenities just minutes away. This lovely home combines comfort, charm, and location. A true gem you won't want to miss!
Location
State IN
County Dubois County
Area Dubois County
Direction From US 231, turn west on West 15th Street, turn left on Altmeyer Road, turn right on Carlisle Drive.
Rooms
Family Room 26 x 15
Basement Crawl, Slab
Kitchen Main, 12 x 13
Interior
Heating Electric, Forced Air
Cooling Central Air
Flooring Carpet, Tile
Fireplaces Number 1
Fireplaces Type Family Rm, Gas Log
Appliance Dishwasher, Microwave, Range-Electric, Water Heater Electric
Laundry Main, 12 x 9
Exterior
Parking Features Attached
Garage Spaces 2.0
Amenities Available Bar, Closet(s) Walk-in, Dryer Hook Up Electric, Garage Door Opener, Skylight(s), Tub/Shower Combination, Main Level Bedroom Suite
Roof Type Shingle
Building
Lot Description Corner, Level, 0-2.9999
Story 1
Foundation Crawl, Slab
Sewer City
Water City
Architectural Style Ranch
Structure Type Brick
New Construction No
Schools
Elementary Schools Jasper
Middle Schools Greater Jasper Cons Schools
High Schools Greater Jasper Cons Schools
School District Greater Jasper Cons. Schools
Others
Financing Cash,Conventional,FHA,USDA,VA
Read Less

IDX information provided by the Indiana Regional MLS
Bought with Kevin Bayer • RE/MAX Local



