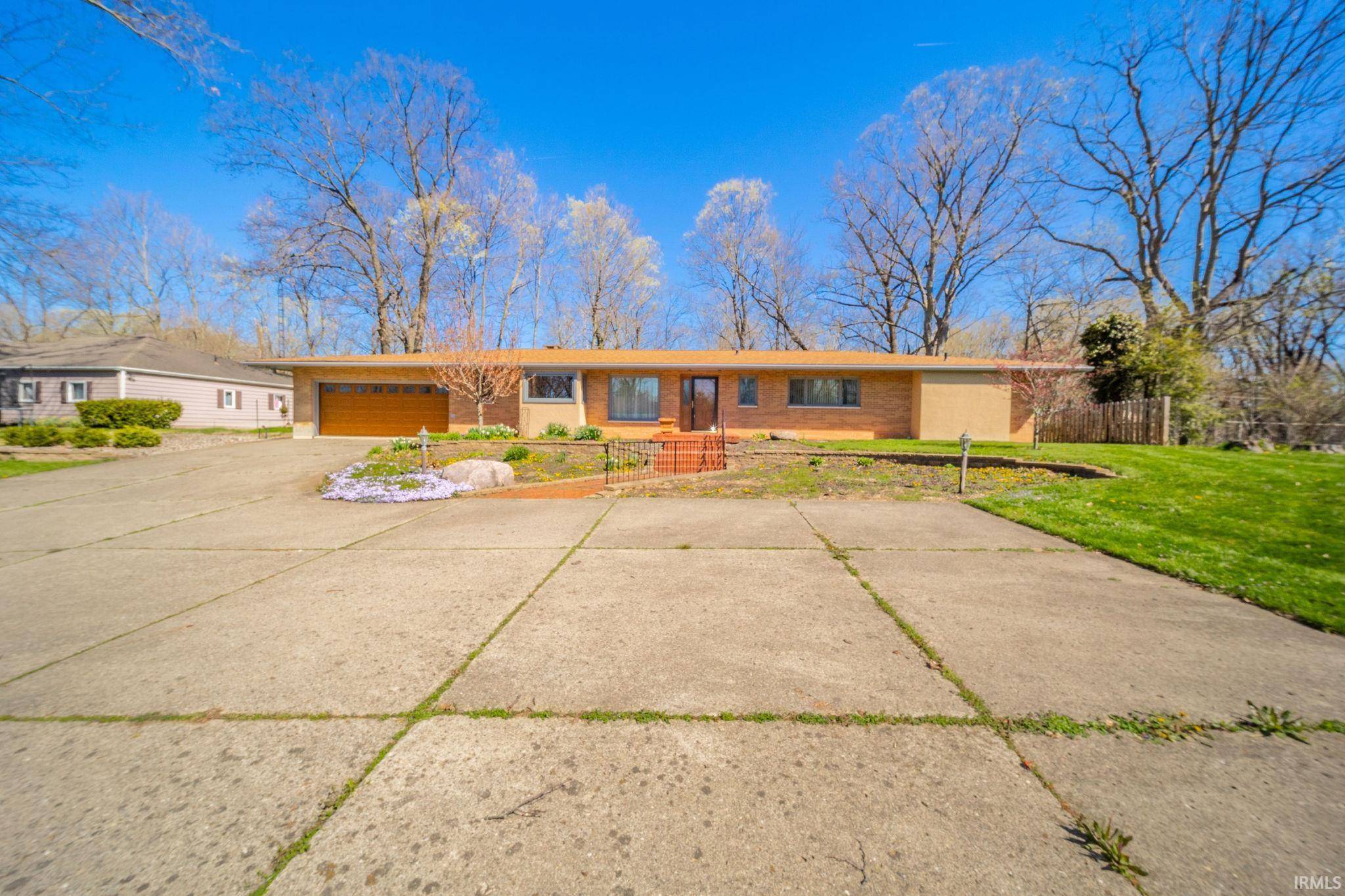For more information regarding the value of a property, please contact us for a free consultation.
620 Black Road New Castle, IN 47362
Want to know what your home might be worth? Contact us for a FREE valuation!

Our team is ready to help you sell your home for the highest possible price ASAP
Key Details
Sold Price $345,900
Property Type Single Family Home
Sub Type Site-Built Home
Listing Status Sold
Purchase Type For Sale
Square Footage 3,528 sqft
MLS Listing ID 202514004
Sold Date 06/04/25
Style One Story
Bedrooms 4
Full Baths 3
Abv Grd Liv Area 1,836
Total Fin. Sqft 3528
Year Built 1960
Annual Tax Amount $3,002
Tax Year 2025
Lot Size 0.570 Acres
Property Sub-Type Site-Built Home
Property Description
Midcentury Modern Gem in quiet, desirable neighborhood. Welcome to this stunning midcentury modern home offering the perfect blend of timeless design and modern functionality. Located in a peaceful, sought-after neighborhood, this spacious 4-bedroom, 3-bathroom residence spans approximately 3,500 square feet of beautifully finished living space. Inside, you will find a bright and open layout with a tasteful mix of hardwood, tile, and laminate flooring. The main level is ideal for both daily living and entertaining, while the finished basement—with its own kitchen and fireplace—offers incredible versatility for a guest suite, recreation area, or extended family living. Enjoy year-round comfort in the sun-filled four-season room and make the most of warmer days on the open patio—perfect for outdoor dining or quiet mornings with coffee. Additional highlights include an attached 2-car garage and a newer roof, offering peace of mind and convenience. With its midcentury character, flexible spaces, and serene setting, this home is truly a rare find.
Location
State IN
County Henry County
Area Henry County
Direction GPS Friendly
Rooms
Family Room 27 x 29
Basement Full Basement, Partially Finished
Dining Room 11 x 12
Kitchen Main, 11 x 12
Interior
Heating Gas, Forced Air
Cooling Central Air
Fireplaces Number 2
Fireplaces Type Family Rm, Living/Great Rm, Wood Burning
Appliance Dishwasher, Refrigerator, Washer, Window Treatments, Dryer-Electric, Radon System, Range-Electric, Water Heater Gas, Water Softener-Owned
Laundry Basement, 12 x 6
Exterior
Parking Features Attached
Garage Spaces 2.0
Fence Partial, Chain Link
Amenities Available 1st Bdrm En Suite, Built-In Bookcase, Built-in Desk, Built-In Entertainment Ct, Cable Available, Ceiling-9+, Ceiling Fan(s), Ceilings-Vaulted, Closet(s) Walk-in, Countertops-Solid Surf, Disposal, Dryer Hook Up Electric, Foyer Entry, Garage Door Opener, Jet Tub, Open Floor Plan, Patio Open, Range/Oven Hook Up Elec, Six Panel Doors, Stand Up Shower, Tub and Separate Shower, Main Level Bedroom Suite, Great Room, Main Floor Laundry, Sump Pump, Custom Cabinetry
Roof Type Shingle
Building
Lot Description Slope
Story 1
Foundation Full Basement, Partially Finished
Sewer City
Water City
Architectural Style Traditional
Structure Type Brick
New Construction No
Schools
Elementary Schools Parker
Middle Schools New Castle
High Schools New Castle
School District New Castle Community School Corp.
Others
Financing Conventional,FHA,VA
Read Less

IDX information provided by the Indiana Regional MLS
Bought with Jon Kindred • F.C. Tucker/Crossroads Real Estate



