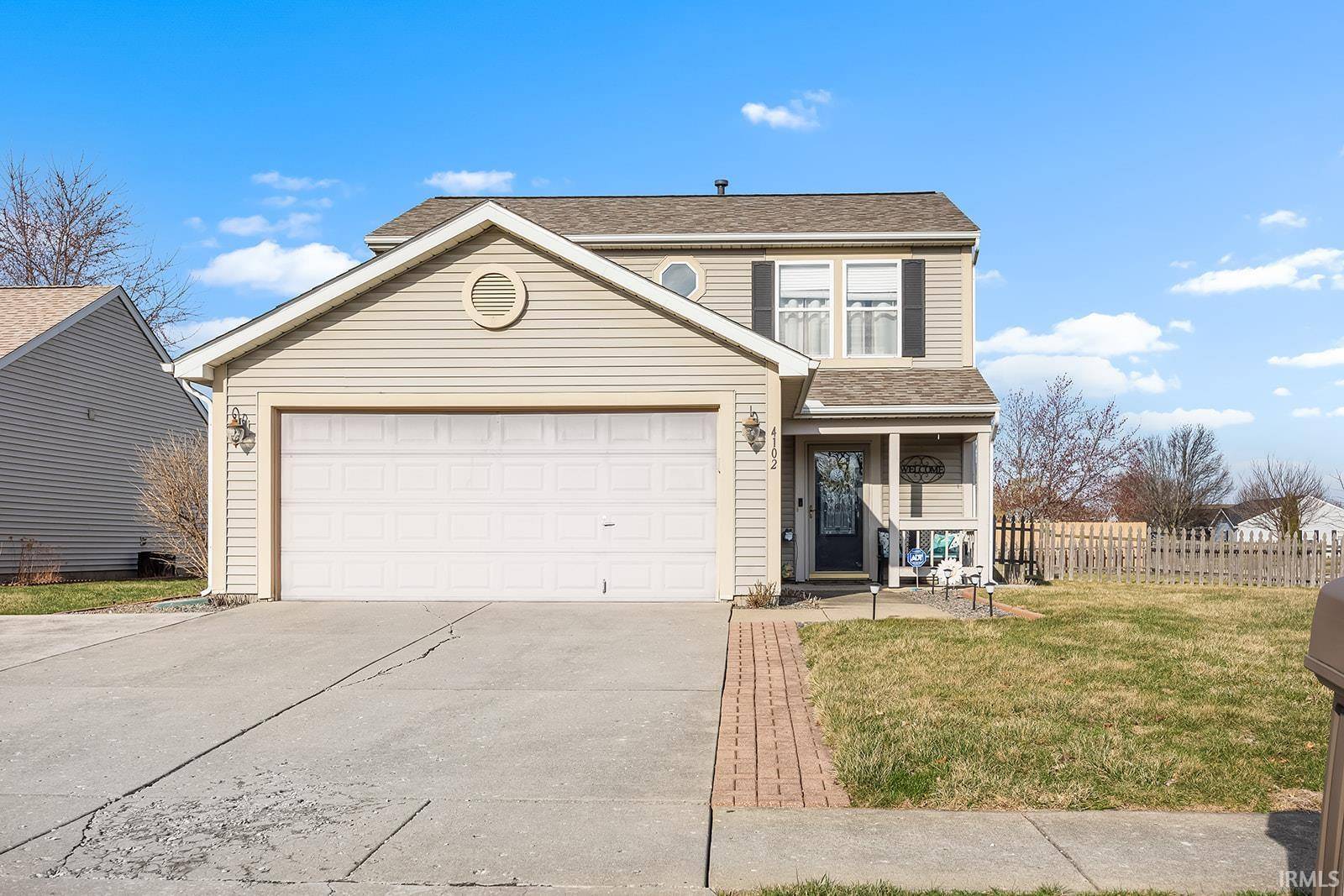For more information regarding the value of a property, please contact us for a free consultation.
4102 Calder Drive Lafayette, IN 47909-6255
Want to know what your home might be worth? Contact us for a FREE valuation!

Our team is ready to help you sell your home for the highest possible price ASAP
Key Details
Sold Price $278,000
Property Type Single Family Home
Sub Type Site-Built Home
Listing Status Sold
Purchase Type For Sale
Square Footage 1,440 sqft
Subdivision Sterling Heights
MLS Listing ID 202510312
Sold Date 05/27/25
Style Two Story
Bedrooms 3
Full Baths 2
Half Baths 1
Abv Grd Liv Area 1,440
Total Fin. Sqft 1440
Year Built 2000
Annual Tax Amount $1,829
Tax Year 2024
Lot Size 9,583 Sqft
Property Sub-Type Site-Built Home
Property Description
Located in the desirable Sterling Heights neighborhood on Lafayette's south side, this 3-bedroom, 2.5-bathroom home offers both convenience and comfort. Just moments from Veterans Memorial Parkway, top-rated Tippecanoe County Schools, and a variety of dining options, this home is perfectly situated for easy living. Step inside to find a spacious main floor with plenty of room to relax and entertain, complete with a convenient half-bathroom. Upstairs, the primary bedroom features an ensuite bathroom, while two additional bedrooms provide ample space for family, guests, or a home office. Situated on a beautiful corner lot, this home boasts extra yard space, a fully fenced backyard with a wooden privacy fence, and an open-air patio perfect for outdoor enjoyment. A storage shed offers additional space for tools and equipment. Don't miss out—this home won't last long! Schedule your showing today.
Location
State IN
County Tippecanoe County
Area Tippecanoe County
Direction Driving south on 9th Street, past 350S, turn right on Harrington Street. Turn left on Calder Drive. Home is on the corner of Harrington and Calder.
Rooms
Basement Slab, None
Dining Room 11 x 10
Kitchen Main, 14 x 10
Interior
Heating Conventional, Forced Air
Cooling Central Air
Flooring Carpet, Laminate
Fireplaces Type None
Appliance Dishwasher, Microwave, Refrigerator, Washer, Window Treatments, Dryer-Electric, Range-Electric, Water Heater Gas, Water Softener-Owned
Laundry Main
Exterior
Parking Features Attached
Garage Spaces 2.0
Fence Wood
Amenities Available 1st Bdrm En Suite, Alarm System-Security, Ceiling Fan(s), Countertops-Laminate, Disposal, Dryer Hook Up Electric, Foyer Entry, Garage Door Opener, Patio Open, Porch Covered, Range/Oven Hook Up Elec, Tub/Shower Combination, Main Floor Laundry, Washer Hook-Up
Roof Type Asphalt
Building
Lot Description Corner, Level, 0-2.9999
Story 2
Foundation Slab, None
Sewer City
Water City
Architectural Style Contemporary
Structure Type Vinyl
New Construction No
Schools
Elementary Schools Wea Ridge
Middle Schools Wea Ridge
High Schools Mc Cutcheon
School District Tippecanoe School Corp.
Others
Financing Cash,Conventional,FHA,VA
Read Less

IDX information provided by the Indiana Regional MLS
Bought with Randall German • Joan Abbott Real Estate



