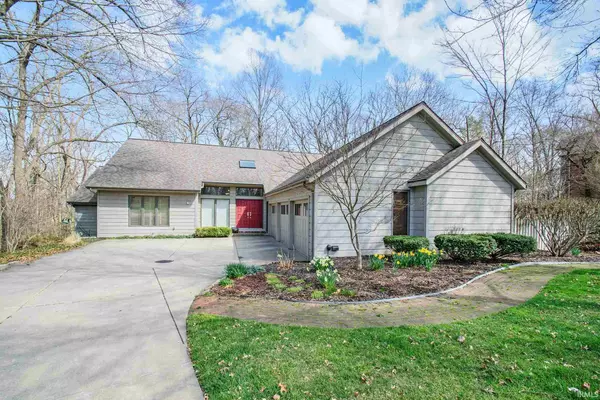For more information regarding the value of a property, please contact us for a free consultation.
1417 Olivia Circle South Bend, IN 46614-2191
Want to know what your home might be worth? Contact us for a FREE valuation!

Our team is ready to help you sell your home for the highest possible price ASAP
Key Details
Sold Price $515,000
Property Type Single Family Home
Sub Type Site-Built Home
Listing Status Sold
Purchase Type For Sale
Square Footage 3,899 sqft
Subdivision Erskine Manor
MLS Listing ID 202110435
Sold Date 05/03/21
Style One Story
Bedrooms 4
Full Baths 2
Half Baths 2
Abv Grd Liv Area 2,099
Total Fin. Sqft 3899
Year Built 1986
Annual Tax Amount $3,112
Tax Year 2020
Lot Size 0.700 Acres
Property Sub-Type Site-Built Home
Property Description
Lovely walk-out ranch nestled on a wooded lot in Erskine Manor. The first level floor plan has the feel of villa living - master suite with Ayr cherry cabinets and heated tile floor, office with built-ins, open LR/DR with fireplace and bookshelves, a delightful kitchen with granite surfaces and a so many sliders to the decks that you will want to just sit and enjoy the vista! Lower level walk-out features 3 bedrooms a full and a half bath, and a big family room. There are closets galore, a full array of kitchen appliances, solid wood doors, hardwood and brazilian cherry floors an enormous entry, main floor laundry and a 3 car garage. Come see what the South Side has to offer!
Location
State IN
Area St. Joseph County
Direction Miami Street to Erskine Manor Hill - follow to dead end - turn left to Olivia Circle on right.
Rooms
Basement Daylight, Full Basement, Walk-Out Basement
Interior
Heating Gas, Forced Air
Cooling Central Air
Fireplaces Number 1
Fireplaces Type Living/Great Rm
Appliance Dishwasher, Microwave, Refrigerator, Window Treatments, Cooktop-Electric, Ice Maker, Laundry-Stacked W/D, Oven-Electric, Water Heater Gas
Laundry Main
Exterior
Parking Features Attached
Garage Spaces 3.0
Fence Wood
Amenities Available Hot Tub/Spa, 1st Bdrm En Suite, Attic Storage, Countertops-Stone, Deck Covered, Deck Open, Disposal, Eat-In Kitchen, Garage Door Opener, Irrigation System, Kitchen Island, Porch Covered, Skylight(s), Steam Shower, Wet Bar, Main Floor Laundry, Custom Cabinetry
Building
Lot Description Heavily Wooded, Slope
Story 1
Foundation Daylight, Full Basement, Walk-Out Basement
Sewer City
Water City
Architectural Style Ranch
Structure Type Wood
New Construction No
Schools
Elementary Schools Monroe
Middle Schools Jackson
High Schools Riley
School District South Bend Community School Corp.
Read Less

IDX information provided by the Indiana Regional MLS
Bought with Micah Cook • At Home Realty Group
GET MORE INFORMATION




