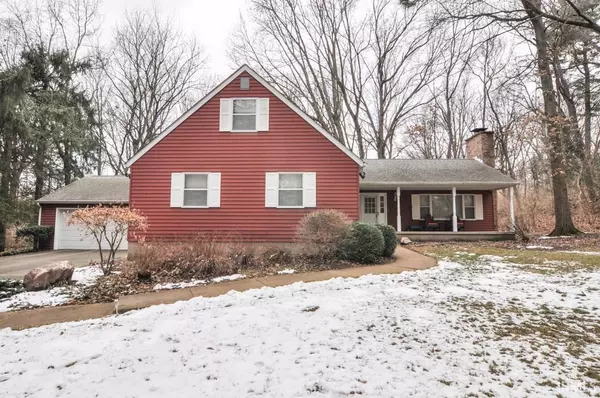For more information regarding the value of a property, please contact us for a free consultation.
3512 Capilano Drive West Lafayette, IN 47906-8895
Want to know what your home might be worth? Contact us for a FREE valuation!

Our team is ready to help you sell your home for the highest possible price ASAP
Key Details
Sold Price $285,000
Property Type Single Family Home
Sub Type Site-Built Home
Listing Status Sold
Purchase Type For Sale
Square Footage 2,774 sqft
Subdivision Capilano Highlands
MLS Listing ID 202003906
Sold Date 04/02/20
Style Two Story
Bedrooms 4
Full Baths 3
Abv Grd Liv Area 2,774
Total Fin. Sqft 2774
Year Built 1974
Annual Tax Amount $1,604
Tax Year 2018
Lot Size 0.802 Acres
Property Sub-Type Site-Built Home
Property Description
This cozy home has been maintained with love and given many modern updates. Enter into the grand living/great room with beamed cathedral ceilings with floor to ceiling brick fireplace. The bright, beamed ceilings continue to the kitchen with lovely hardwood floors, newer cabinets, sleek solid surface counters and tile backsplash. Eat-in kitchen offering lots of natural light and has an exterior door to the backyard and deck. Master suite, 3 spacious full baths and extra room for an office or den. The partial basement offers functionality and plenty of work space. Situated on a tranquil lot with .82 acres and matures trees.
Location
State IN
Area Tippecanoe County
Direction Take US 52 W past West Lafayette Golf and Country Club. Turn Right on Capilano and then follow right to home.
Rooms
Family Room 17 x 14
Basement Partial Basement, Unfinished
Dining Room 12 x 10
Kitchen Main, 14 x 10
Interior
Heating Gas, Forced Air
Cooling Central Air
Fireplaces Number 1
Fireplaces Type Living/Great Rm, Gas Log
Appliance Microwave, Refrigerator, Washer, Dryer-Electric, Oven-Electric, Range-Electric
Laundry Basement
Exterior
Parking Features Attached
Garage Spaces 2.0
Amenities Available 1st Bdrm En Suite, Cable Ready, Ceiling-Cathedral, Ceilings-Beamed, Countertops-Solid Surf, Crown Molding, Deck Open, Detector-Smoke, Disposal, Eat-In Kitchen, Natural Woodwork, Porch Open, Main Level Bedroom Suite, Sump Pump
Building
Lot Description Partially Wooded
Story 2
Foundation Partial Basement, Unfinished
Sewer Public
Water Public
Structure Type Aluminum
New Construction No
Schools
Elementary Schools Klondike
Middle Schools Klondike
High Schools William Henry Harrison
School District Tippecanoe School Corp.
Read Less

IDX information provided by the Indiana Regional MLS
Bought with Rahman Dorsey • Trueblood Real Estate
GET MORE INFORMATION




