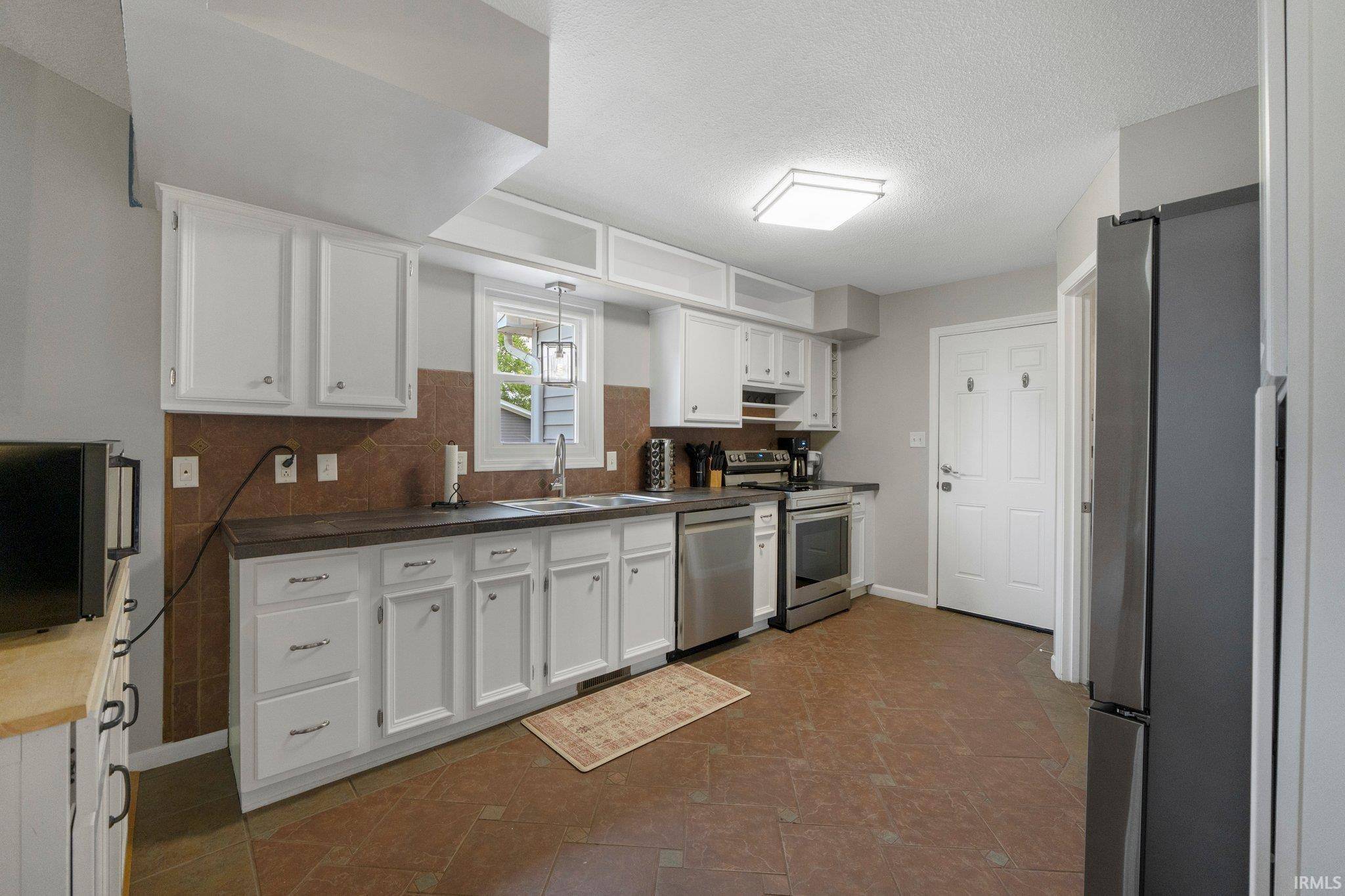11223 Robinair Drive Fort Wayne, IN 46818
UPDATED:
Key Details
Property Type Single Family Home
Sub Type Site-Built Home
Listing Status Pending
Purchase Type For Sale
Square Footage 1,304 sqft
Subdivision North Woodland Heights
MLS Listing ID 202519915
Style One Story
Bedrooms 3
Full Baths 2
Abv Grd Liv Area 1,304
Total Fin. Sqft 1304
Year Built 1970
Annual Tax Amount $1,780
Tax Year 2024
Lot Size 0.460 Acres
Property Sub-Type Site-Built Home
Property Description
Location
State IN
County Allen County
Area Allen County
Direction GPS. Use the entrance from Bethel at the school light
Rooms
Family Room 19 x 13
Basement Slab
Dining Room 10 x 9
Kitchen Main, 14 x 11
Interior
Heating Forced Air
Cooling Central Air
Fireplaces Number 1
Fireplaces Type Living/Great Rm
Appliance Dishwasher, Refrigerator, Oven-Electric, Water Heater Tankless
Laundry Main
Exterior
Parking Features Attached
Garage Spaces 2.0
Building
Lot Description Rolling
Story 1
Foundation Slab
Sewer Public
Water Well
Architectural Style Ranch
Structure Type Brick,Vinyl
New Construction No
Schools
Elementary Schools Hickory Center
Middle Schools Carroll
High Schools Carroll
School District Northwest Allen County
Others
Financing Conventional,FHA,USDA,VA




